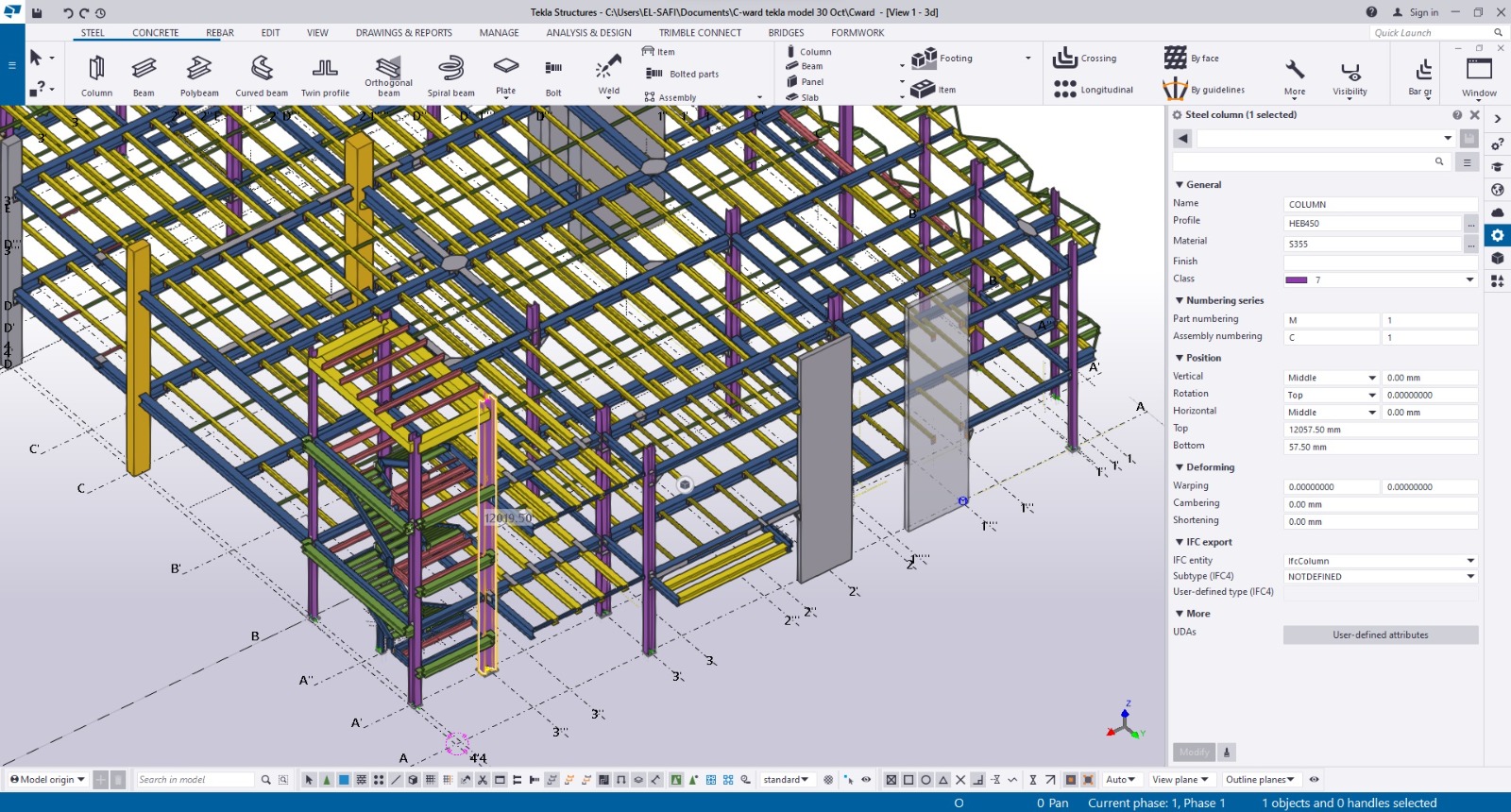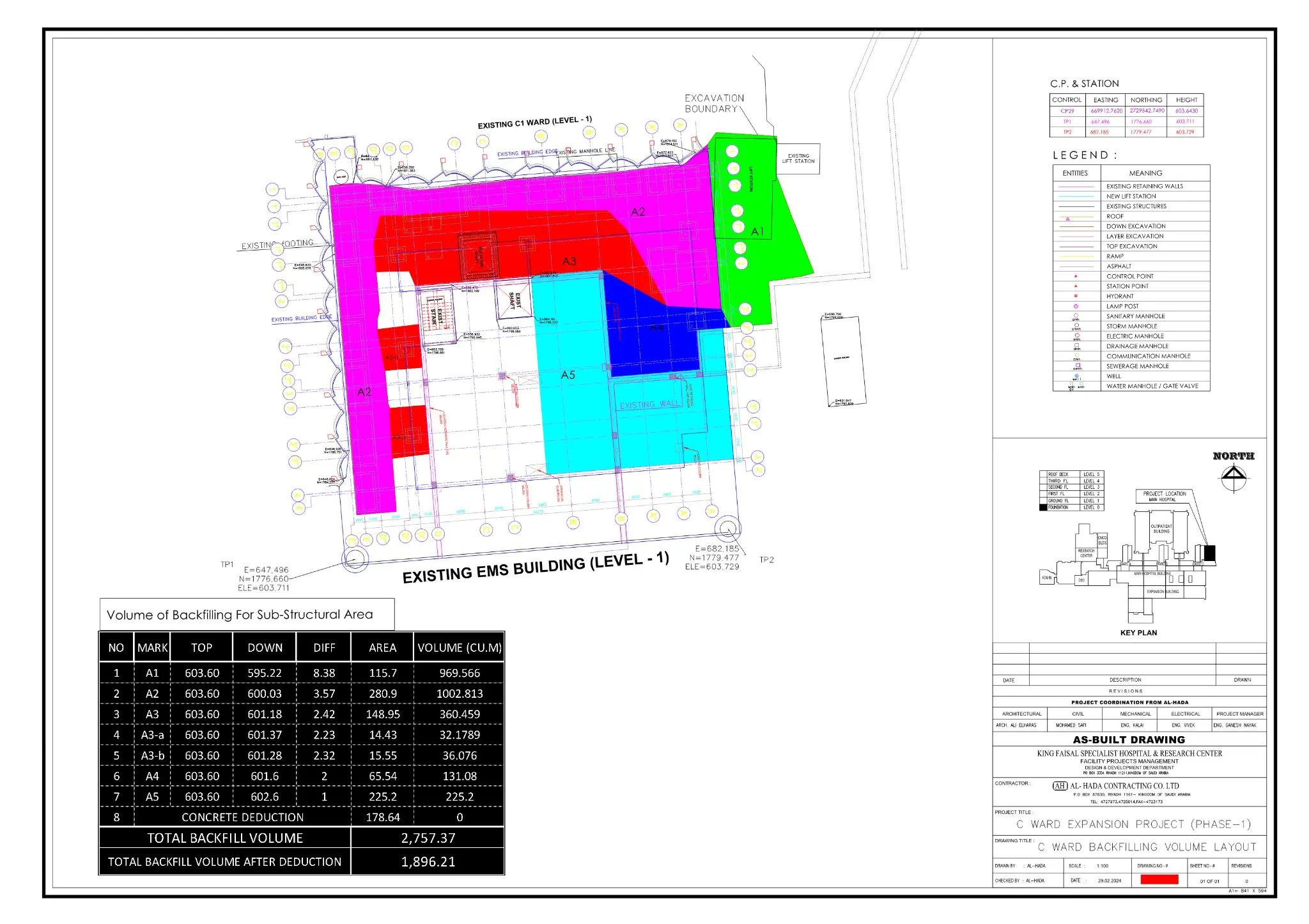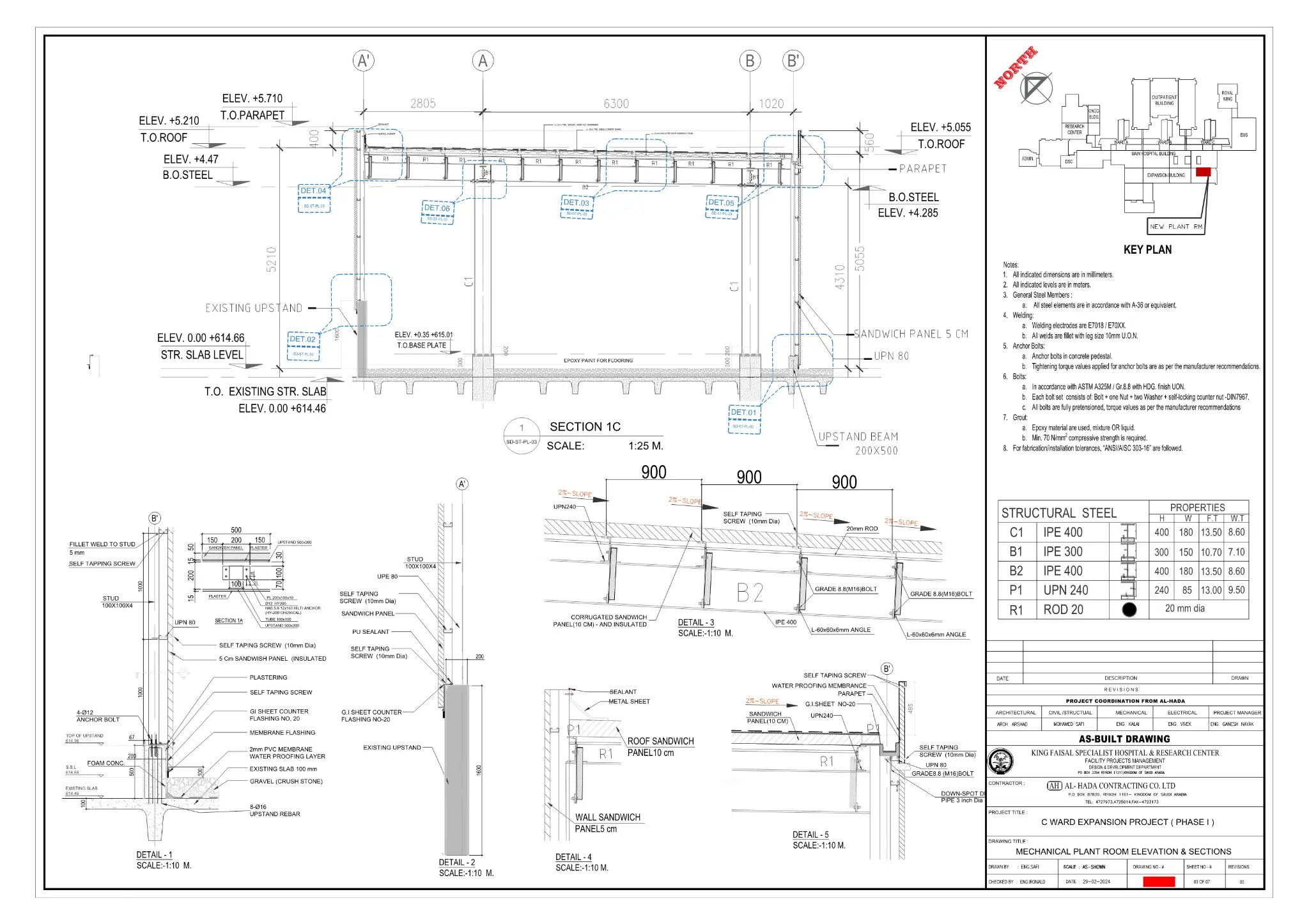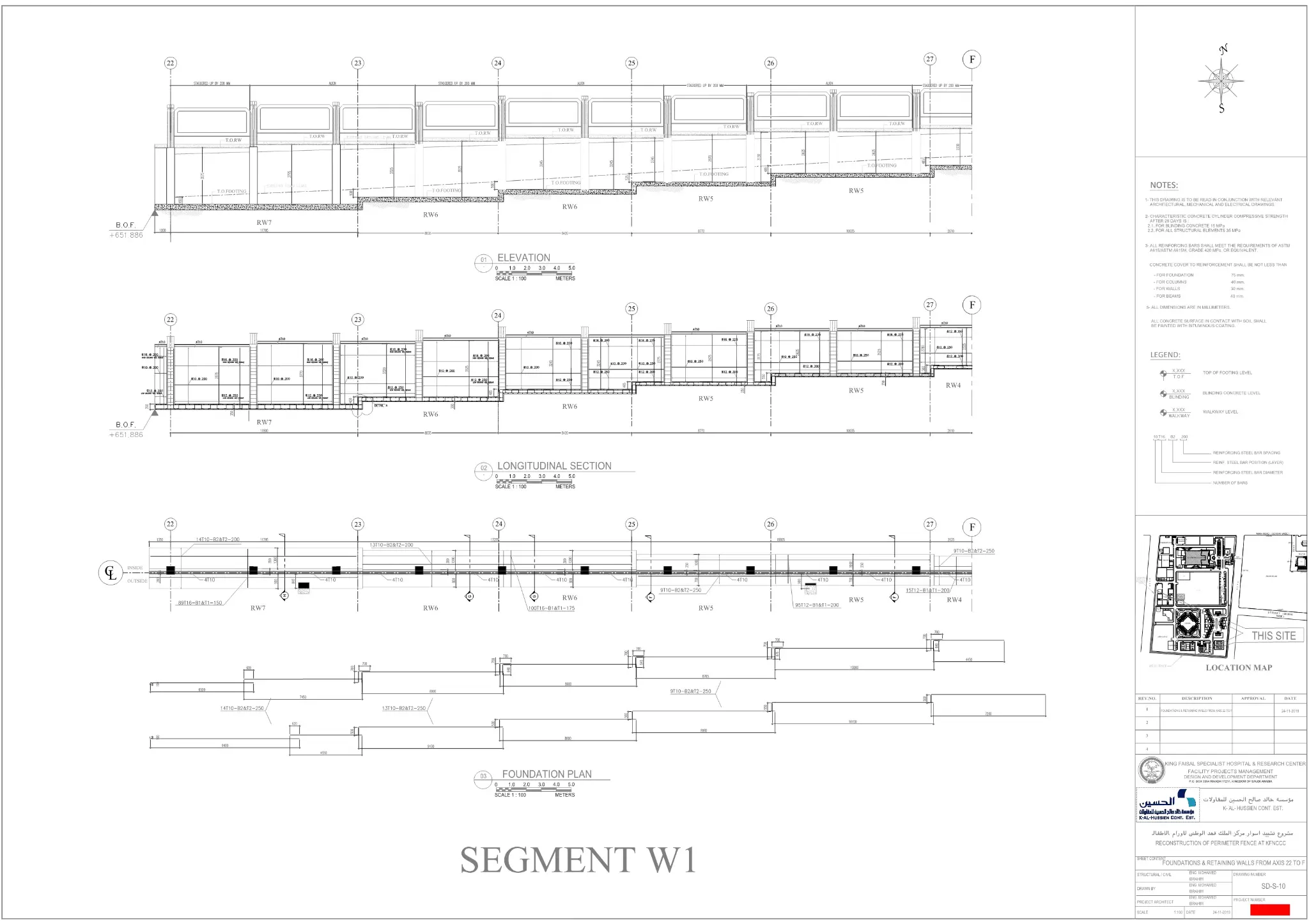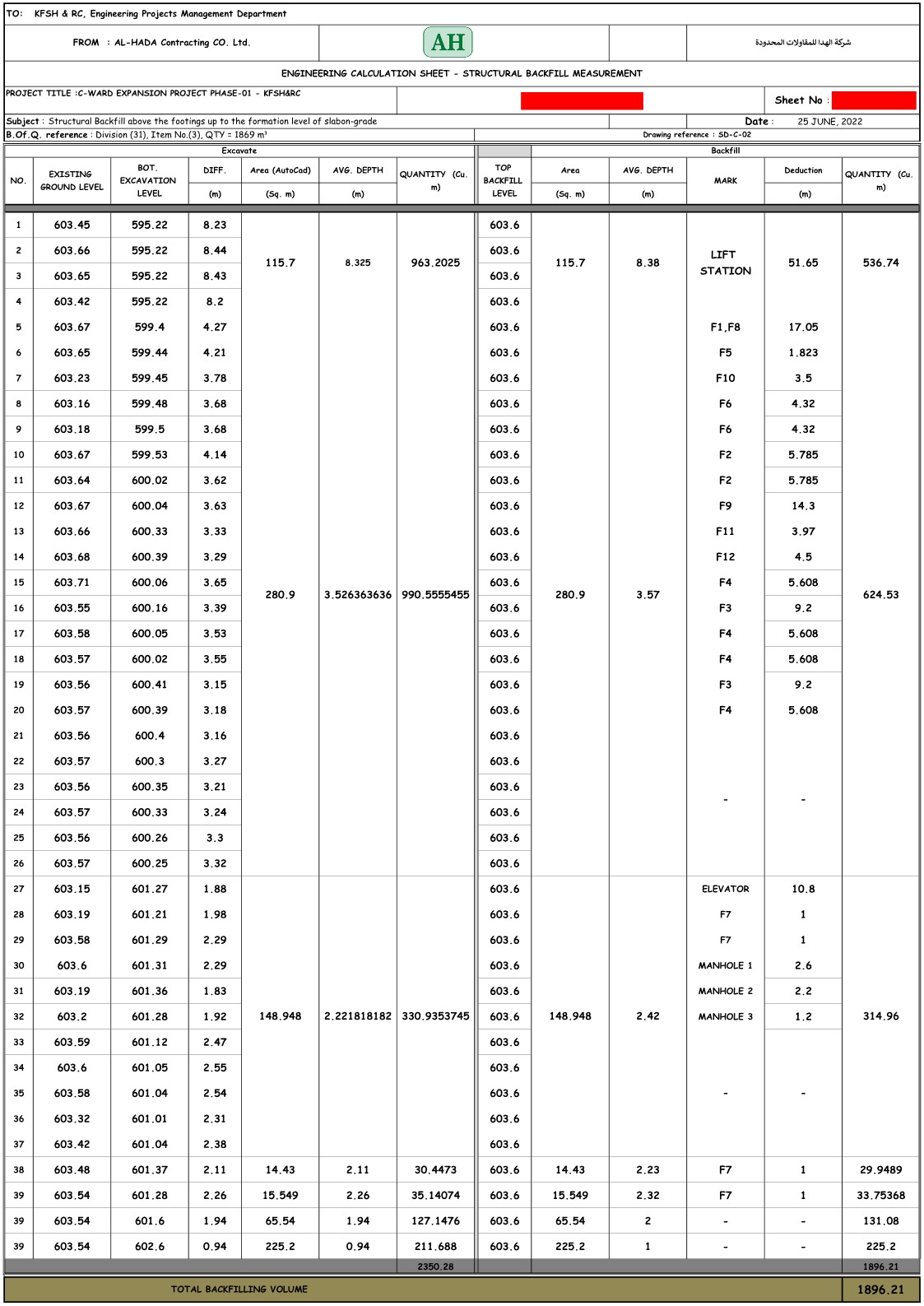3D Structural Modeling
As a Senior Site Engineer with advanced technical skills, I utilize Tekla Structures software to create detailed 3D structural models for construction projects. These models serve as the foundation for precise shop drawings, accurate quantity calculations, and effective construction planning.
The 3D model shown here was created for the C-Ward Expansion Project at KFSH&RC, providing a comprehensive visualization of the steel structure with detailed specifications for each component. This approach allows for:
- Precise coordination between structural elements
- Early detection of potential clashes or design issues
- Accurate material quantity takeoffs
- Clear communication with fabricators and installation teams
- Streamlined construction sequencing
