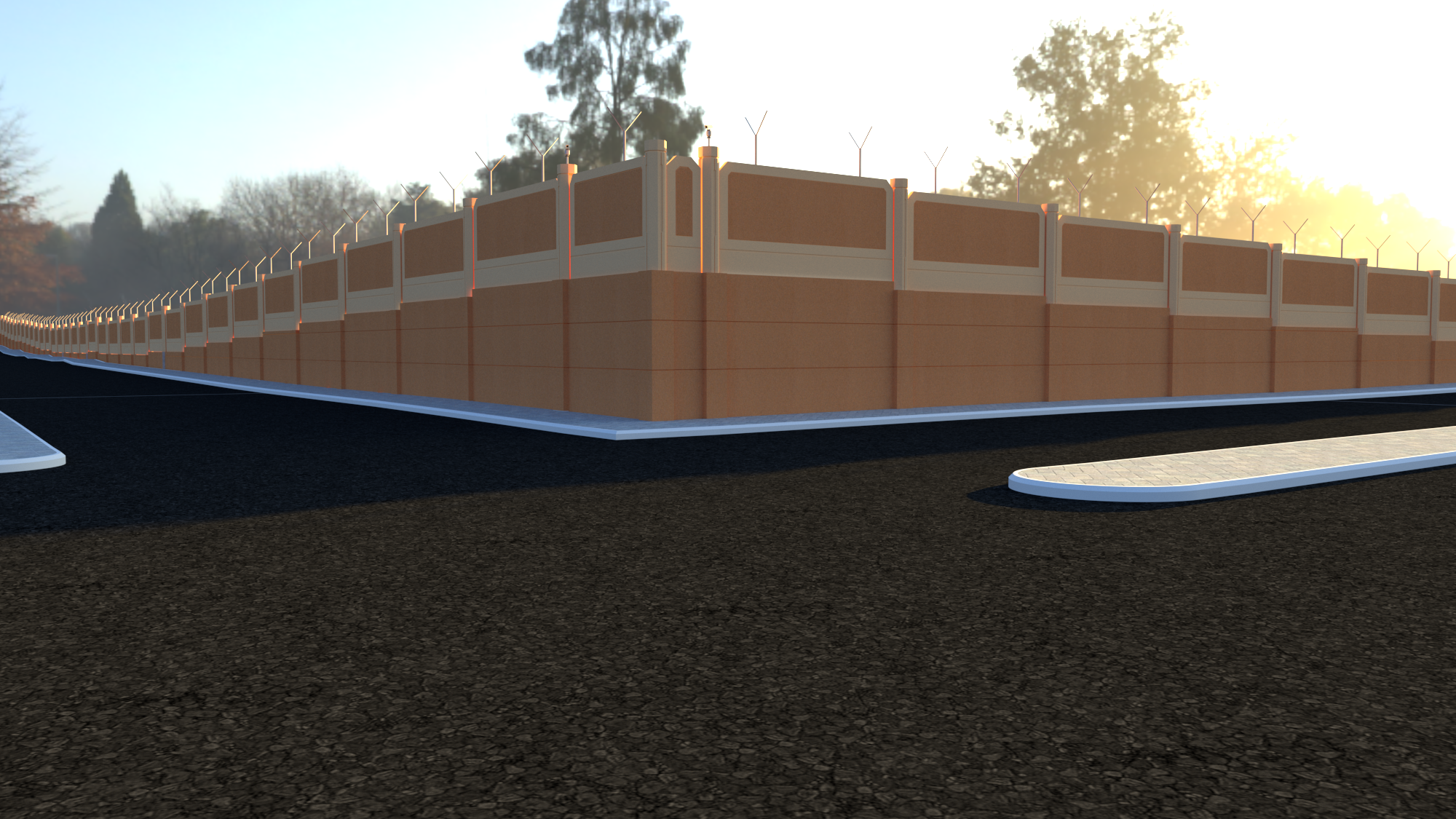Project Overview
The Perimeter Fence Construction project at King Faisal Specialist Hospital & Research Centre (KFSH&RC) was a critical security infrastructure initiative designed to enhance the facility's physical security while maintaining aesthetic harmony with the surrounding architecture.
As the Project Manager and Civil Engineer, I led all aspects of this extensive construction project, from initial design and planning to foundation work, structural implementation, and finishing details.
The project required careful coordination with security consultants, architectural teams, and construction crews to ensure the fence met both security requirements and design standards while minimizing disruption to hospital operations.
