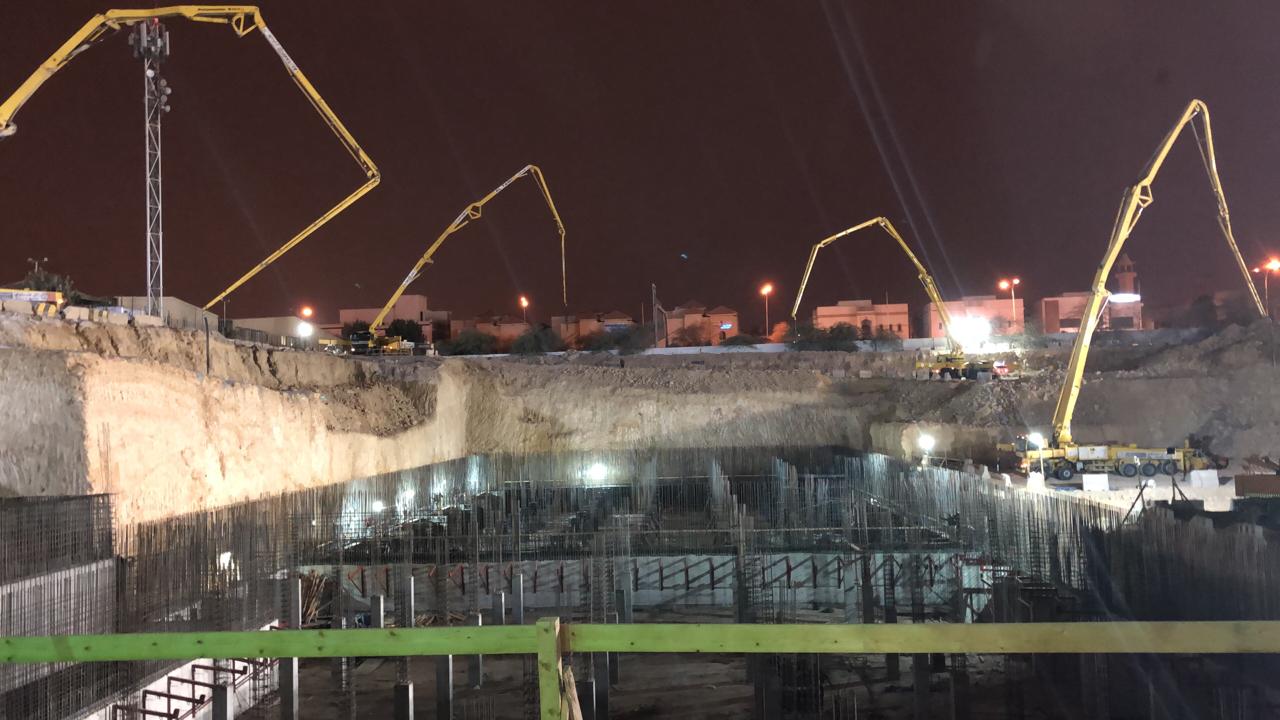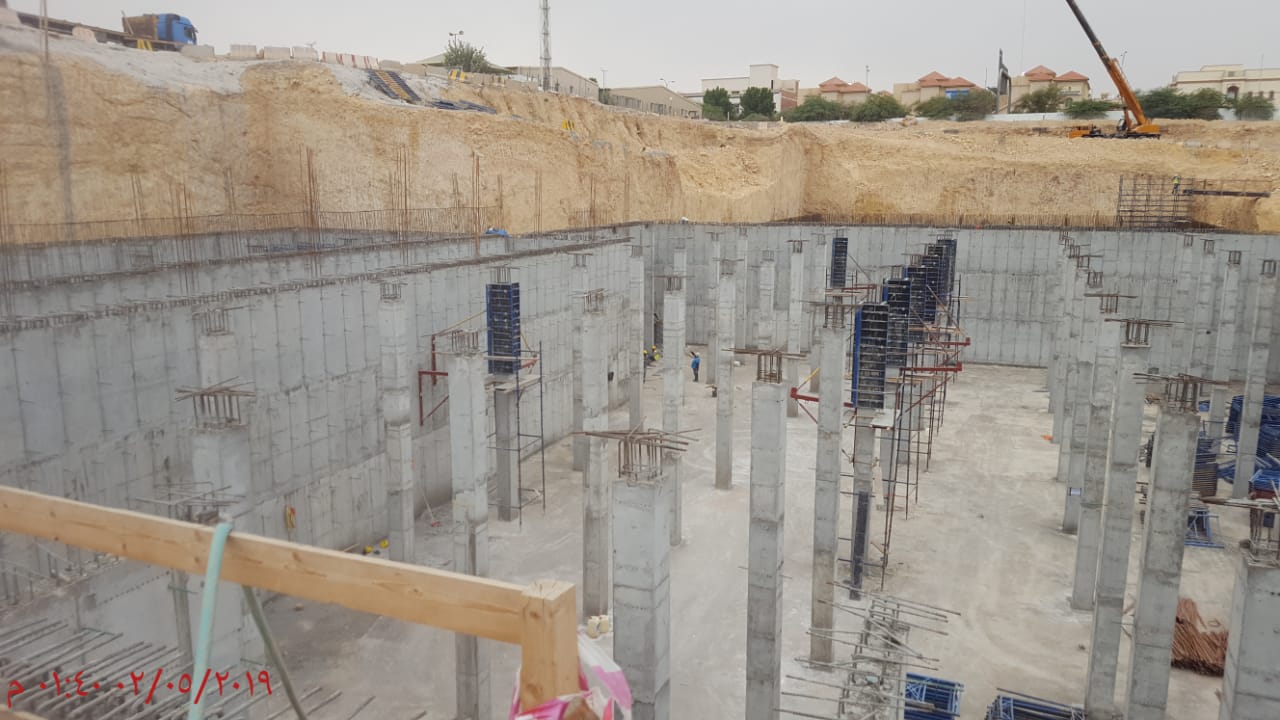Project Overview
The Underground Water Tank Construction project at King Faisal Specialist Hospital & Research Centre (KFSH&RC) was a critical infrastructure initiative designed to enhance the facility's water storage capacity and emergency preparedness.
As the Project Manager and Civil Engineer, I led all aspects of this complex construction project, from initial excavation and foundation work to reinforcement installation and concrete pouring operations.
The project required precise engineering calculations, careful coordination of multiple construction teams, and strict adherence to safety protocols due to the depth and scale of the excavation work involved.

